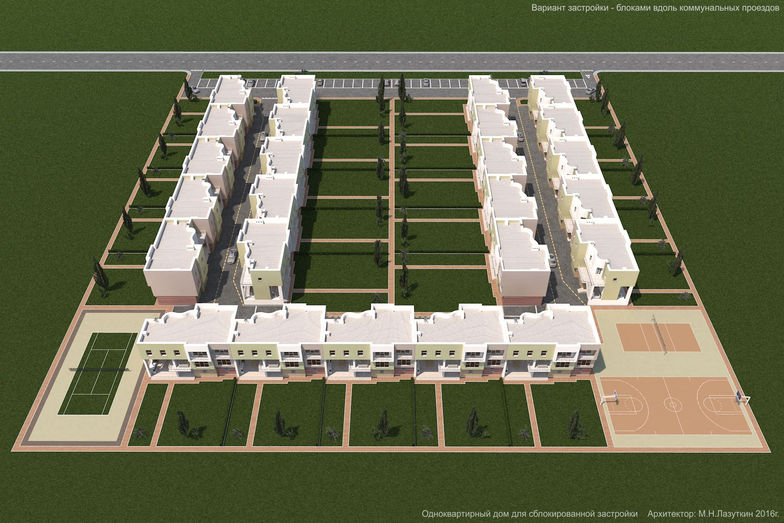architect M. Lazutkin
выберите язык
2016 Townhouse subdivision
Phases: Schematic Design Phase
Position: Sole Architect
The master plan is based on a townhouse project where all bedrooms and other recreational rooms are located on the side of the house where there is no roadway. This allows to form a widely used in the U.S. compact townhouse development in the scheme along public driveways. Automobile and pedestrian flows are completely separated, fenced off from each other by blocks of houses. This not only significantly saves territory, but also ensures the safety of children playing in the garden area on the pedestrian side of the block. As a result of this layout, the townhouse has two entrances - one entrance on the pedestrian side of the block and the second entrance on the vehicular side of the block.
pedestrian-level views
bird's eye view
















