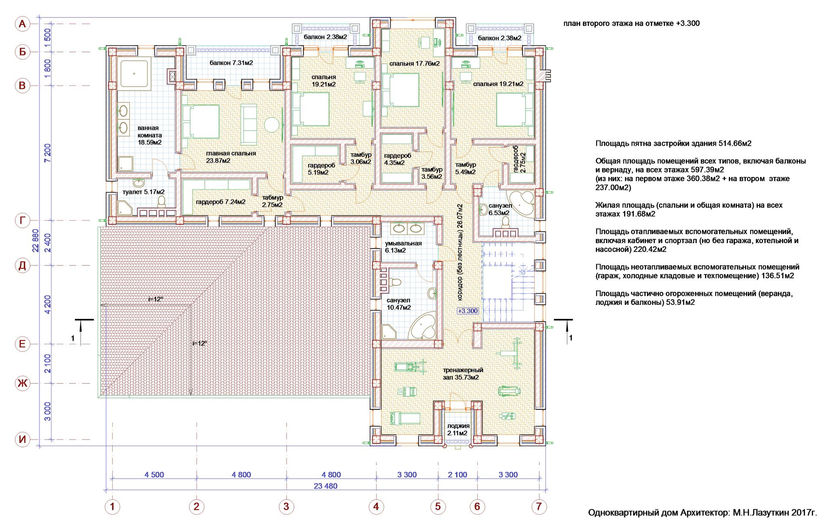architect M. Lazutkin
выберите язык
2017 USA Georgian style Single family home in a gated community
Phases: Schematic Design Phase, Design Development Phase
Position: Sole Architect
All bedrooms and other recreational rooms are located on the side of the yard where there is no automobile road. The house is equipped with a alfresco kitchen-dining room on the veranda on the first floor. For cold winters with lots of precipitation, the house has a spacious entrance vestibule where hosts and guests can leave their winter clothes and mud-stained shoes. From this entrance vestibule visitors can enter the master's office. Stylistics of facades is designed in the modern USA Georgian Style.
Below are a video presentation, architectural drawings, floor layouts, interior components, and exterior views.
video presentation 1080p 60fps
Floor plans and furniture layout plans
Facades and section drawings
Exterior in twilight lighting
Exterior in daylight




































