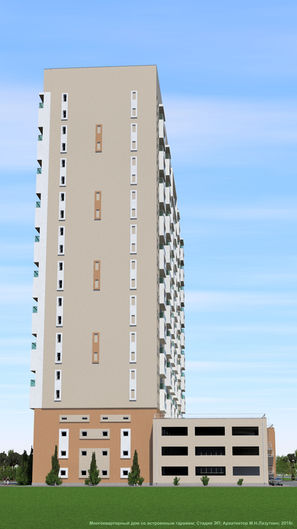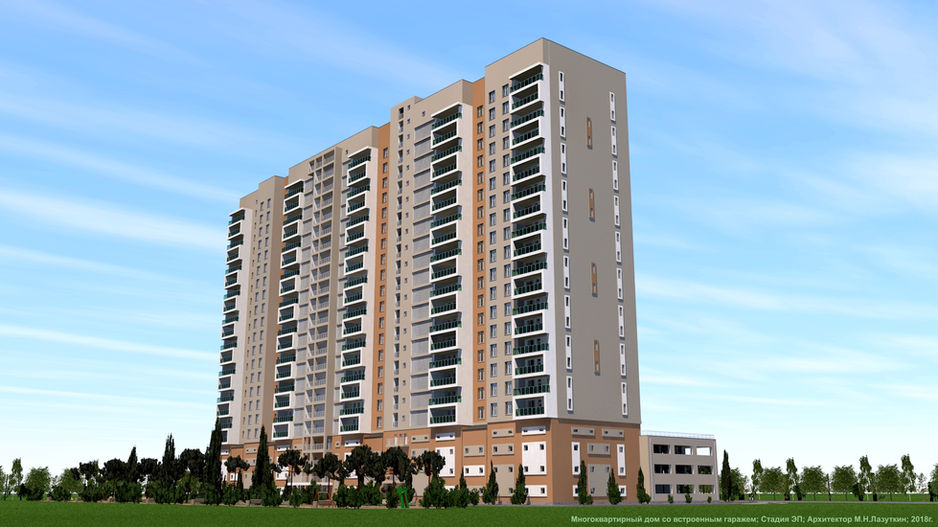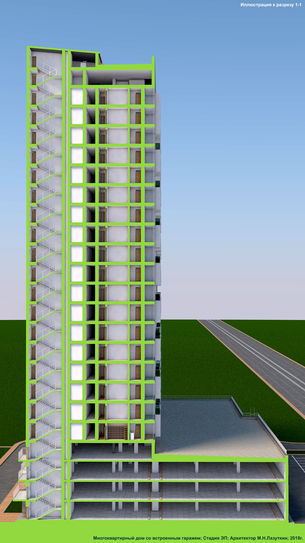architect M. Lazutkin
выберите язык
2018 Apartment building with built-in multi-storey garage
Phases: Schematic Design Phase, Concept design
Position: Sole Architect
On the top floor there is one two-storey luxury apartment - penthouse. Built-in garage has two parking bays for each apartment. Spaces in the garage provide parking for large passenger cars with a width of 220cm between the tips of the mirrors. Slopes and radii of ramps meet the requirements of the Policy on Geometric Design of Highways and Streets 6th edition (USA), which provides conditions for safe maneuvering for large sedans and jeeps.
Below are: Plans of the dwelling part of the building; Integrated garage, layouts, drawings and illustrations; Facades and sections.
Plans of the dwelling part of the building
layouts of integrated multi-storey garage
Facades and sections














































