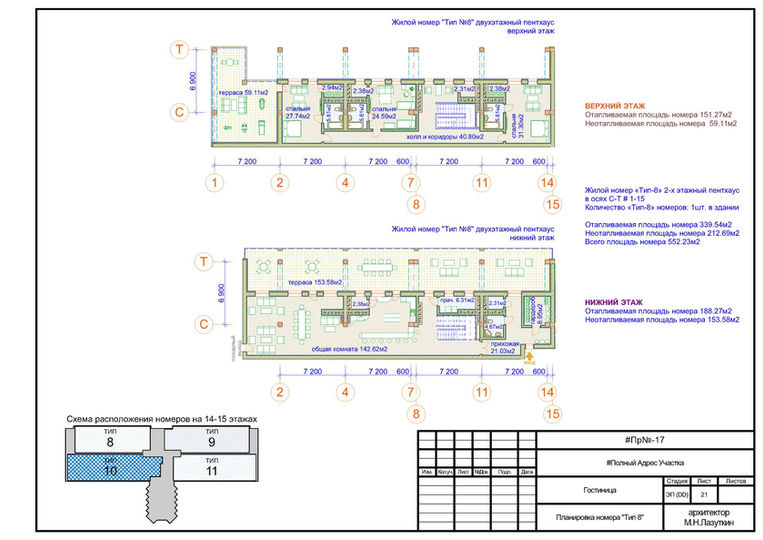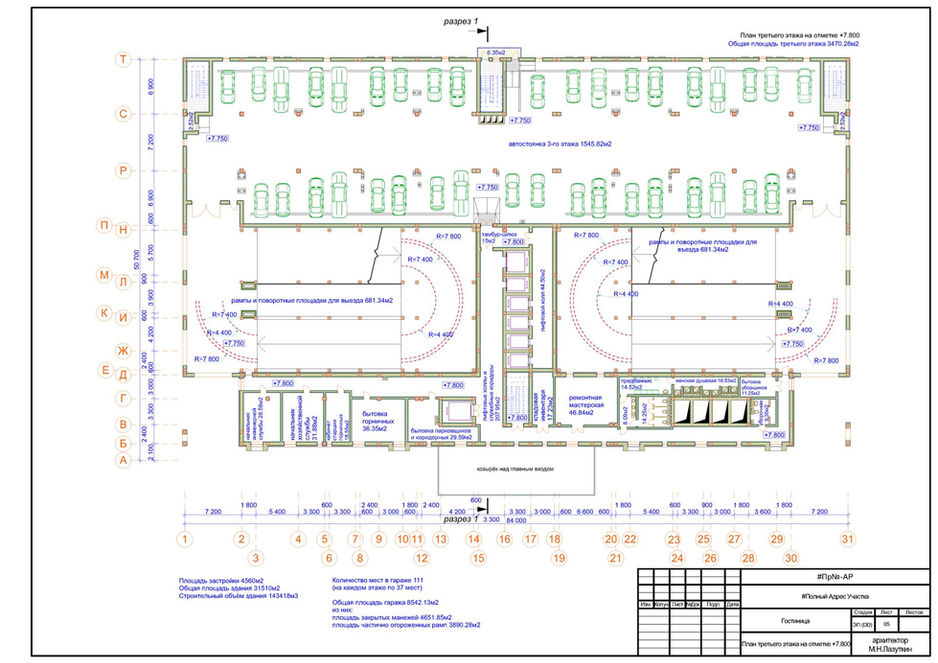architect M. Lazutkin
выберите язык
2019 Hotel
Hotel of high convenience with components of an apartment-hotel.
Phase: Concept Design, Schematic Design Phase and part of Design Development Phase
Position: Solo architect (chief and the only architect of the project)
All hotel rooms are provided with a built-in kitchen, which allows to provide services not only as a hotel, but also as a tenement lender. The hotel has two restaurants with 50-60 seats each, 2 pubs and 2 summer bars on open-air balconies. The hotel has 4 classes of rooms: Studio, Apartment, Suite, and the two upper residential floors are occupied by two-story Penthouse rooms. The hotel has a fitness area located between the residential area and the restaurants. A built-in garage provides a parking space for each room (except 4). Spaces in the garage provide parking for large passenger cars with a width of 220cm between the tips of the mirrors. Slopes and radii of ramps meet the requirements of the Policy on Geometric Design of Highways and Streets 6th edition (USA), which provides conditions for safe maneuvering for large-sized jeeps and sedans. The hotel has an unloading area with variable height platform, which provides loading and unloading works for both low-tonnage and ordinary trucks, that are 9 meters long.
Below are: Dwelling floor plans, drawings and illustrations; All floor plans including restaurants, fitness room, garage, administration area and more; Facades and sections.
Single-story rooms layouts
Two-storey penthouse suites
Floor plans, including restaurants, garage, fitness area, administration area and others
Facades, elevations and sections























































