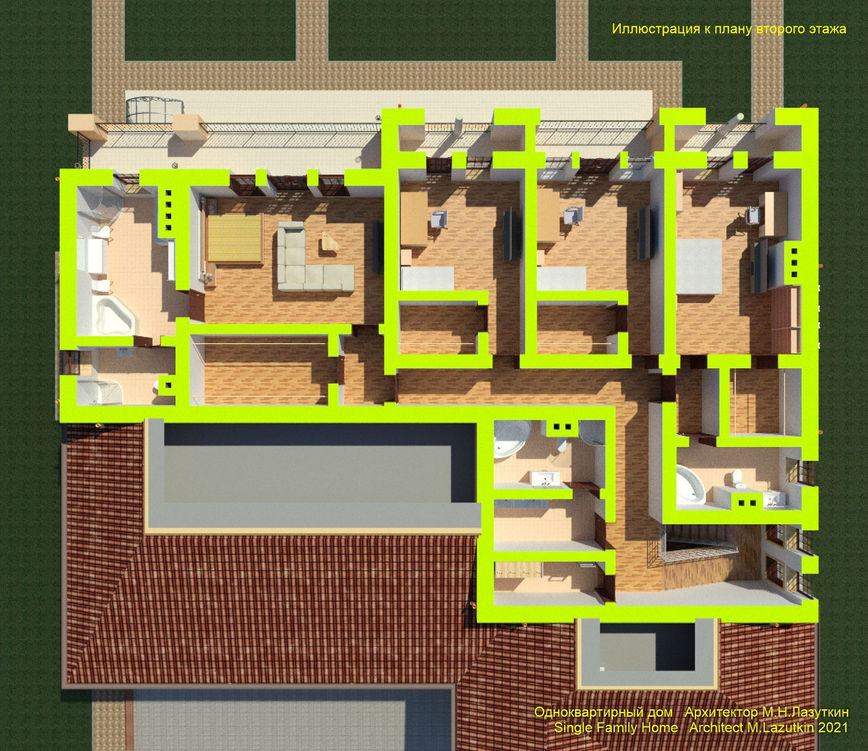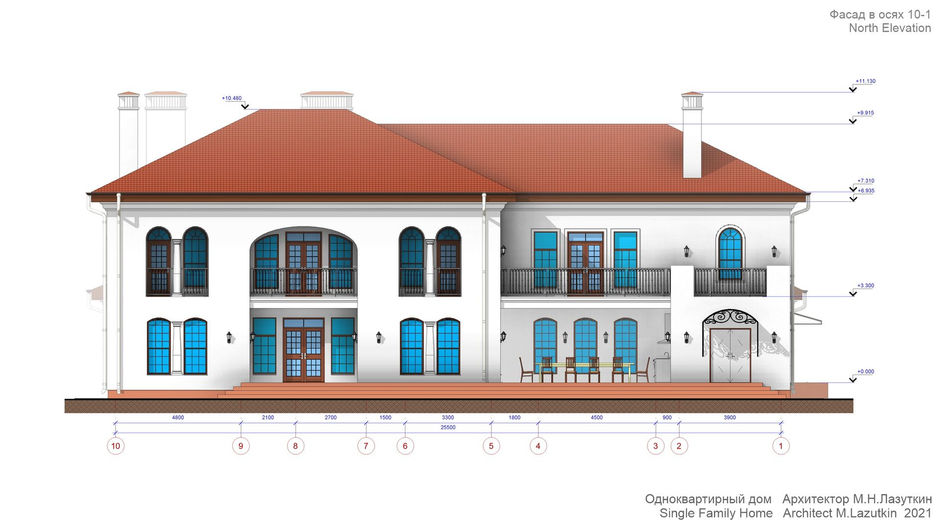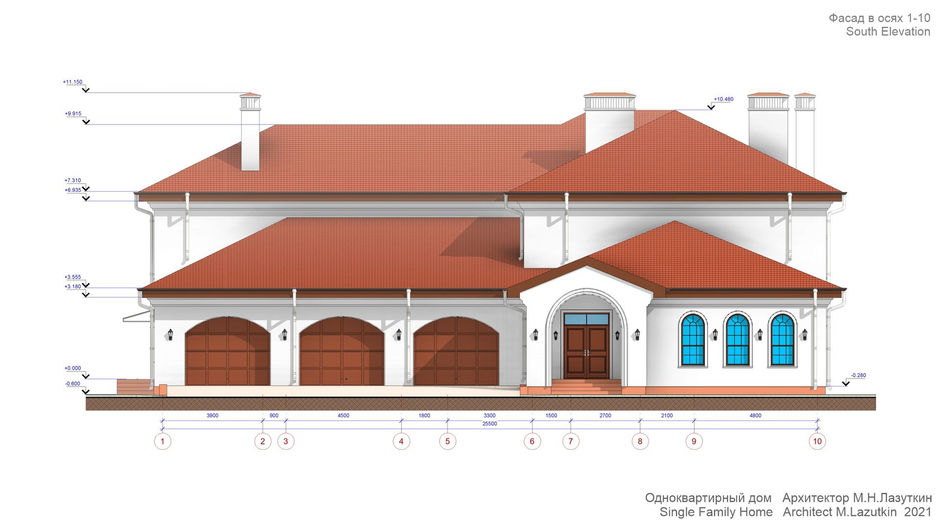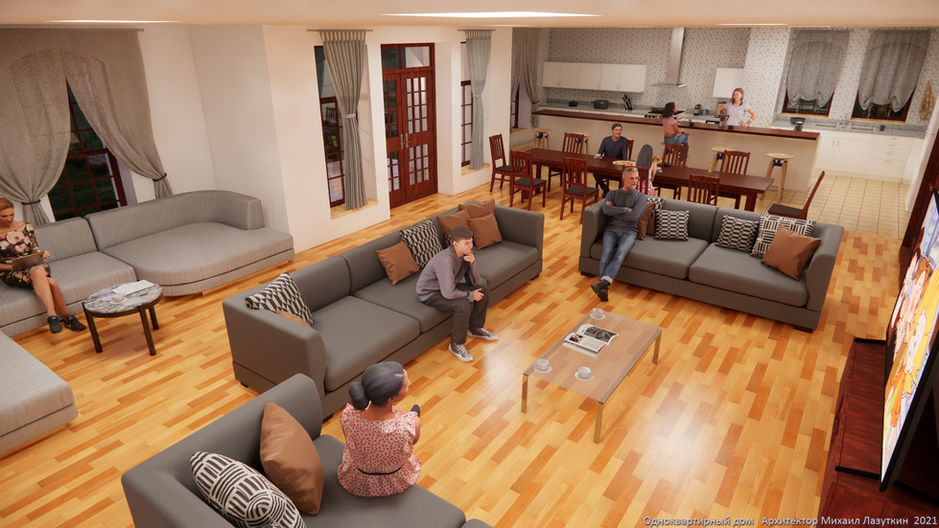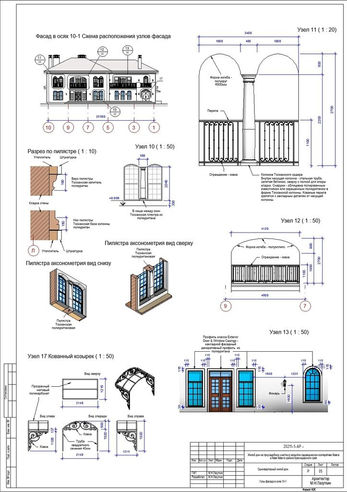architect M. Lazutkin
выберите язык
2021 Spanish Colonial Revival style Single family home in a Gated community
2021 Spanish Colonial Revival Style Single family home in a Gated Community
Phases: Schematic Design Phase, Design Development Phase, Construction Documentation Phase
Position: Sole Architect
All bedrooms and other recreational rooms are located on the side of the yard where there is no automobile road. The house is equipped with a alfresco kitchen-dining room on the veranda on the first floor. For cold winters with lots of precipitation, the house has a spacious entrance vestibule where hosts and guests can leave their winter clothes and mud-stained shoes. From this entrance vestibule visitors can enter the master's office. Stylistics of facades is designed in the modern USA Spanish Colonial Revival Style.
Below are a video presentation, architectural drawings, floor layouts, interior components, and exterior views.
video presentation 1080p 60fps
layouts of floors
Facades
Alfresco kitchen-dining room on the veranda
Interior of living room, kitchen-dining room
Sections
Architectural Construction Documentations









