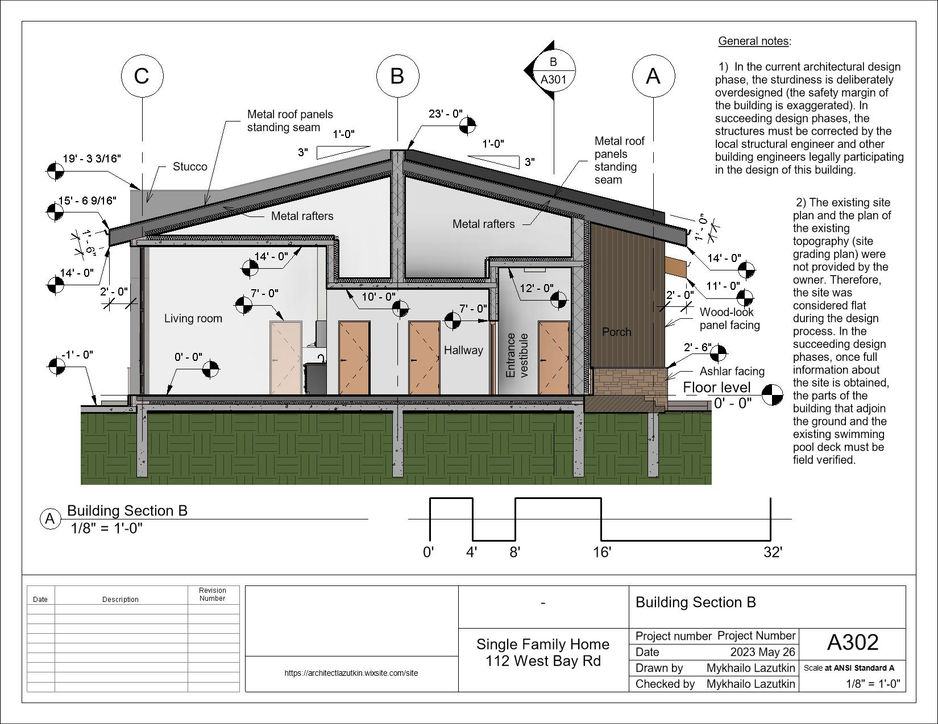architect M. Lazutkin
выберите язык
2023 Single-family home in Lake Park, Iowa
Phase: Schematic Design Phase and part of Design Development Phase
Position: Sole Architect
The project is made in compliance with the US building codes and standards. For Iowa's cold winters with lots of precipitation, the house has a spacious entrance vestibule where hosts and guests can leave their winter clothes and mud-stained shoes. The main room of the house, which contains the kitchen, dining room and living room, has a ceiling height of 14 feet (about 4.3 meters). One of its walls is completely glass, overlooking the lakeshore and the previously existing swimming pool on the plot, left unaltered. From the main room there is access through the glass wall directly to the swimming pool. The courtyard garden and pool have dedicated storage closets with access from the exterior so as not to clutter the garage. The master bedroom has its own en-suite bathroom with a toilet in an separate room. The house is not cramped and there is plenty of space everywhere.
Below are a video presentation, architectural drawings, layout, interior components, and exterior views in a variety of entourage.
video presentation 1080p 60fps
architectural drawings
Layout of rooms and furniture arrangement
Exterior at dusk
Exterior in an autumnal entourage
Exterior in unclouded daylight
Exterior in summer entourage in overcast lighting

















































