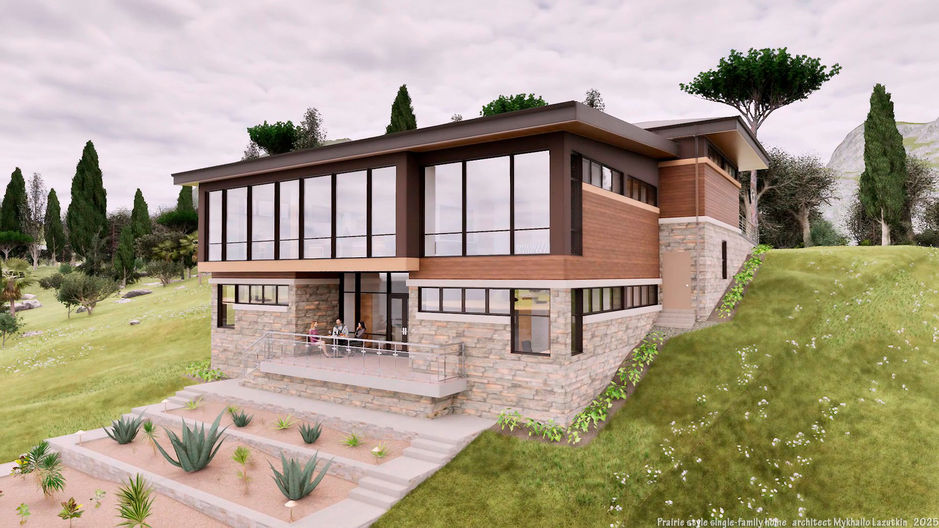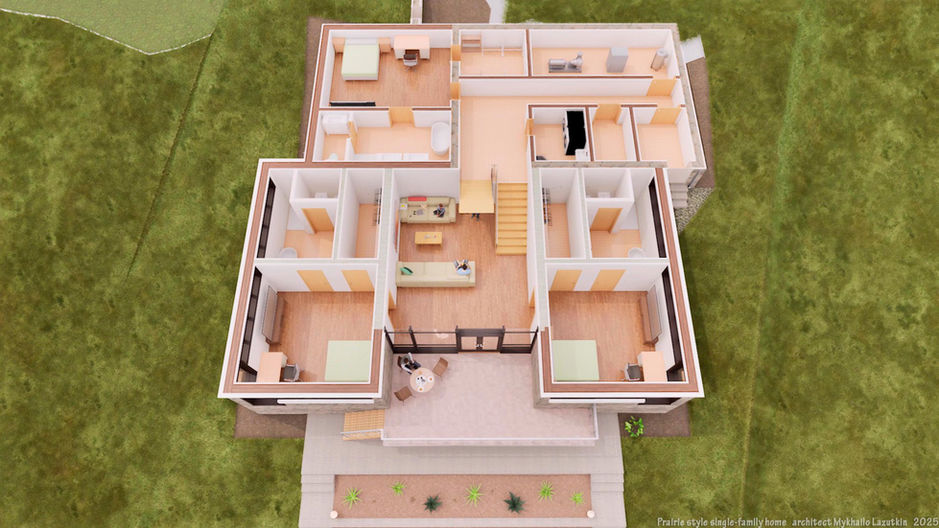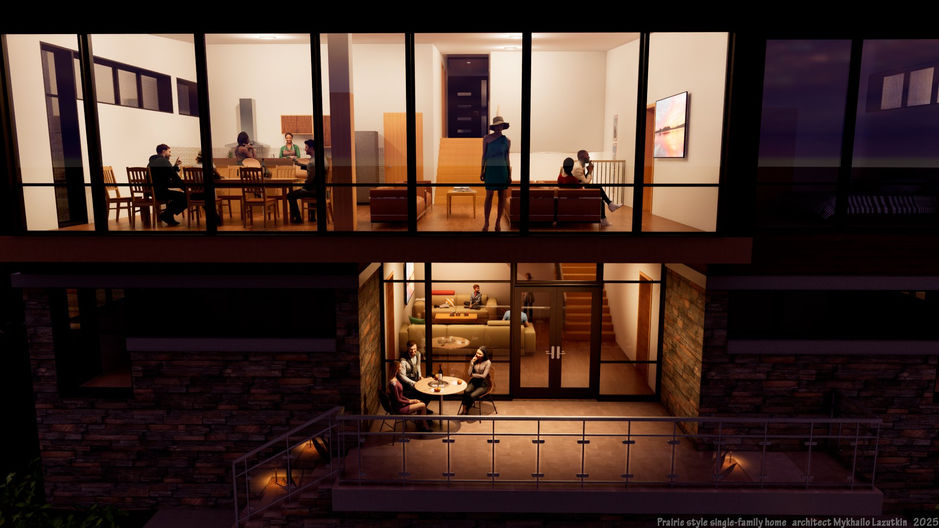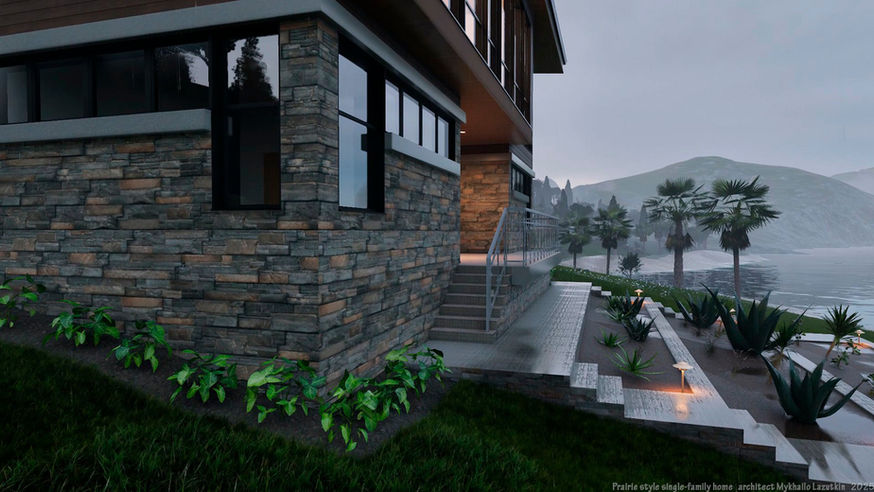architect M. Lazutkin
выберите язык
2025 Prairie Style single-family home
Phase: Schematic Design Phase and part of Design Development Phase
Position: Sole Architect
The project is designed in compliance with US codes and standards, and in accordance with the requirements of the design brief, including the list of rooms and their arrangement by floors. The main feature of the project is the very steep topography of a very narrow plot of land, which had a great impact on the architecture of the building. The layout of the rooms and the window features of each room are designed with the Prairie Style philosophy in mind. The house has an office with entrance from the lobby with a separate guest restroom. The home has four adult bedrooms. Each bedroom has its own en-suite bathroom with a toilet in an additional room.
Below are a video presentation, architectural drawings, layout, interior components, and exterior views.
video presentation 1080p 60fps
architectural drawings
Layout of rooms and furniture arrangement
Exterior in unclouded daylight
Exterior in overcast lighting
Exterior at dusk
Exterior in rainy entourage























































