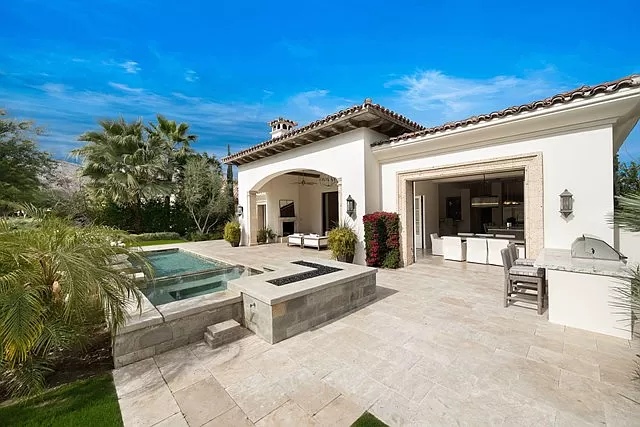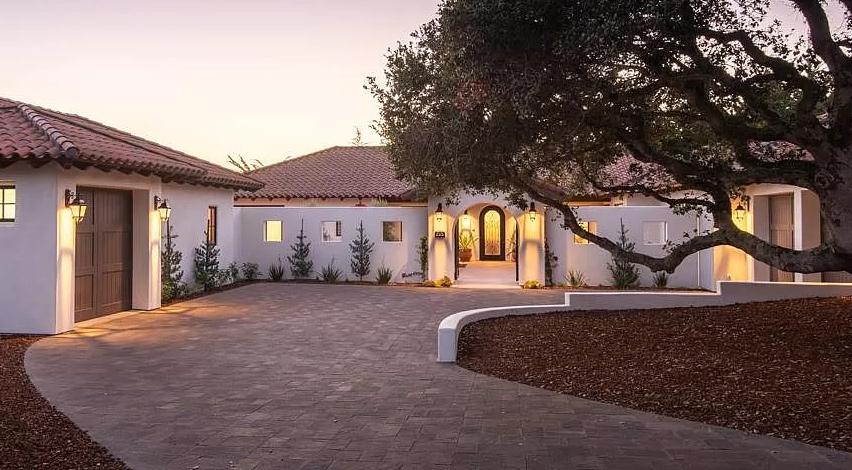Spanish style of today's single family homes in the United States
- Михаил Лазуткин

- Feb 18, 2025
- 3 min read
The Spanish style of today's U.S. homes is primarily the so-called Spanish Colonial Revival Style. It is believed that this style originated in 1915 in San Diego (California) on the basis of the Panama-California Exposition held there in 1915-17. The leading role in the origin of this style is credited to architect Bertram Goodhue. The style flourished from 1915-1931 mostly in the state of California, but also in the state of Florida. Later, the style was reincarnated at the height of Architectural Postmodernism in the 1980s, and in this postmodern incarnation exists in the United States to the present day. The style is most popular in California in places most similar to the Mediterranean climate - from San Diego to Sacramento (the capital of California).
At the core of all of today's U.S. residences is a completely modern layout that meets the requirements of today's U.S. building codes. And more importantly, a layout that is aligned with the modern understanding of comfort in the US. The understanding of comfort in the U.S. since 1915 has undergone some changes, in some places significant, which has made significant imprints on the layout of housing. For example, the importance of personal automobile transportation has significantly changed and increased. It became much easier to keep the kitchen clean, which made it possible to merge the kitchen with the living room. Washing and drying machines appeared, and washing and drying procedures changed. But the ways in which Spanish-style buildings are decorated remain much the same as they were 100 years ago. The following are the main stylistic techniques, architectural elements used to give the modern American home a Spanish style.
Characteristic features of the Spanish style applied to the stylization of facades
The hallmark of the Spanish style was the pitched roof with terracotta-colored tiles. Today, it may not necessarily be clay, but also metal tiles of brown or red-brown colors. Spanish roof - hip roof, often with pinches (gables). Gables are usually made on porches. The eaves of the roof are usually of the open type - open eaves (which is quite natural for the dry warm climate of California) Wooden eave overhang rafters are left exposed. Sometimes the end of the rafters rounded, trimmed to form a decorative profile. The eave overhang rafter are painted with brown colored paint. Also as a soffit eaves can serve as a decorative classical profile (s-shape, etc.) On the gables overhang roofing may or may not be.
Photos of examples of Spanish roofing
The color of Spanish facades is most often white. The material is stucco, or complex polymer coatings imitating stucco. There are not only white, but also light yellow-orange pastel colors, which are typical for both Spain and Italy, the south of France, Portugal. In the Spanish style abundantly used openings with an arched top - arched windows and doors, arch or semi-arch. The color of joinery (windows, doors) is traditionally brown. Dark wood painted with dark lacquer or brown paint. Today it can be a metal-plastic profile imitating wood. The trimming of facades with decorative mouldings is rare, but still happens.
Photo examples of decorative trimming of openings
Sometimes canopies are built over doors and windows. The canopies are usually wooden, painted with dark paint, covered canopies are usually tiled.
Photo examples of canopies
One of the common architectural techniques of the Spanish style is a pair of openings with an arched top, separated by a column or pilaster.
Photo examples of twin openings separated by a column
Spanish-style houses have a traditional Spanish patio - a covered veranda overlooking the courtyard. Often the patio is enclosed by an arcade - a series of arched openings separated by columns or quasi-columns.
Photo examples of patios and arcades
For the railings of balconies and staircases, black painted wrought iron is most often used. Wrought iron is also used for gates and doors. Wrought iron is a characteristic element of the Spanish style.
Photo of wrought iron examples
Old-style wall lanterns are often installed on facades, playing a largely decorative role.
Photo examples of lanterns
One of the features of the Spanish style are chimneys in the form of towers decorated with trim profiles, vents in the form of small windows, and coverings in the form of small pitched tile roofs.
Photo examples of Spanish chimneys
Sometimes decorative mosaics are used on exteriors.
Photo of an example of a decorative mosaic

Spanish Style work requires experience and is not possible without prior training of the architect.
The post utilizes photos from the sites:
www.zillow.com
www.architecturaldesigns.com
www.redfin.com
www.estately.com
www.mccaffreyhomes.com
www.qwikvid.com
















































































































Comments