Apartment buildings in Israel
- Михаил Лазуткин

- Feb 18, 2025
- 4 min read
Most new (early 21st century) apartments in Israel resemble US mass housing of the second half of the 20th century.
Examples of typical US apartments (10 examples)
Apartments in Israel and the United States are similar, but not identical. Despite the similarities, there are many differences, in some places quite significant. Israeli apartments have elements that are not found in the U.S., such as a technical balcony and mamad. The layout of Israeli apartments is based on the same scheme as in the US - living room with a built-in kitchen-dining room and adjoining bedrooms. But then the differences begin.
Examples of modern Israeli apartment layouts (56 examples)
The most significant difference between Israeli apartments and American apartments is probably the presence of so-called technical balconies in Israeli apartments. As a rule, Israeli apartments have two balconies: the first one is an outdoor room, a place in the open air for socializing, recreation and sports, and the second balcony, used for housework (washing, drying laundry, repair shop, etc.) - the so-called technical balcony. Unlike the U.S. Israelis do not place washing machines in special storage rooms, and do not build washing machines into kitchen furniture. Israelis place washing machines on technical balconies. There on the technical balconies there is also a place for drying laundry - ropes. Unlike the U.S., in Israel did not widely popularized machines for drying laundry. The technical balconies also house the unit (outdoor) part of air conditioners. As a rule, technical balconies on facades are covered with lattice to limit the visibility of objects on the balcony.
Examples of technical balconies on facades (11 examples)
Israeli building codes require apartments in some areas of Israel to be equipped with bomb shelters to protect them from chemical weapons and shrapnel from shelling. These shelters are called mamad. A mamad is one of the rooms of an apartment (usually one of the bedrooms) with armored walls (up to 60cm of reinforced concrete), an armored door and an armored window. Mamad has only one special high strength window with armored shutters. The Mamad has a forced ventilation system with air purification of combat gases. The armored door is not used at everyday life. Two doors are placed in the doorway of the mamad, one of which is an regular door. The regular door is used at everyday life. As a window unit in the mamad, only a specific product of a specific manufacturer installed by the state is used. The window aperture of a mamad is 100x100cm. Sometimes, instead of mamads, one common shelter is arranged for the whole floor. Such a shelter is called a mamak. The entrance to the mamak is located in the inter-apartment corridor.
Samples of window units for mamads (3 photos)
The most common place for permanent storage of a personal automobile in Israel is an open area near the place of residence. Open multi-story above-ground garages, which are common in the U.S. and occupy several lower floors of apartment buildings, are almost non-existent in Israel. In Israel are often found semi-subterranean and underground garages, occupying the entire neighborhood and adjacent to the basement of the apartment building. When the garage is located on the basement floor, such a composition of high-rise and garage is sometimes called a stylobate, meaning under the stylobate garage, occupying the entire building plot. The stylobate garage has all the disadvantages of underground garages - difficulties in ventilation, difficulties in natural lighting, unfavorable conditions for green spaces above the garage, and other problems.
Example of a garage attached to an apartment building with a stylobate scheme

Differences in living room (salon) layouts. An Israeli salon is a copy of an American living room. Often in Israel, the kitchen (cooking area) is partially separated from the dining room (eating area). For this purpose, sometimes even folding doors or transforming partitions are used. In other cases, the kitchen and dining area are combined together, but partially separated from other parts of the living room - from the sitting room. This division of the living room was popular in the United States in the last century, and in some states it is still popular today, especially in the states bordering Canada, where this layout is also popular.
Walk-in closets in bedrooms. Most master bedrooms in the US have a walk-in-closet, which is a walk-in closet that is so wide you can walk around inside (that's why it's called a walk-in...). The other bedrooms in American apartments have either a walk-in-closet or a deep built-in closet. In Israel, apartments with a walk-in-closet are still a rare thing. In Israeli bedrooms, there are sometimes closets with a depth of about 65cm, but not often. Much more often Israelis make do with cabinet furniture.
Storage rooms. U.S. apartments always have storage rooms with access from interior corridors and kitchens. The purpose of these storage rooms is very diverse - they can be laundry rooms, storage rooms for clean laundry, food storage rooms in the kitchen, or general purpose storage rooms. In Israeli apartments, any kind of storage room is rare; there are almost no storage rooms.
The undoubted advantage of modern Israeli apartment buildings is their facades. The quality of facade architecture is high. Limestone is often used for facades in Israel.
Examples of facades of Israeli apartment buildings (76 examples)
This article uses photos from www.zillow.com and www.israelsale.ru











































































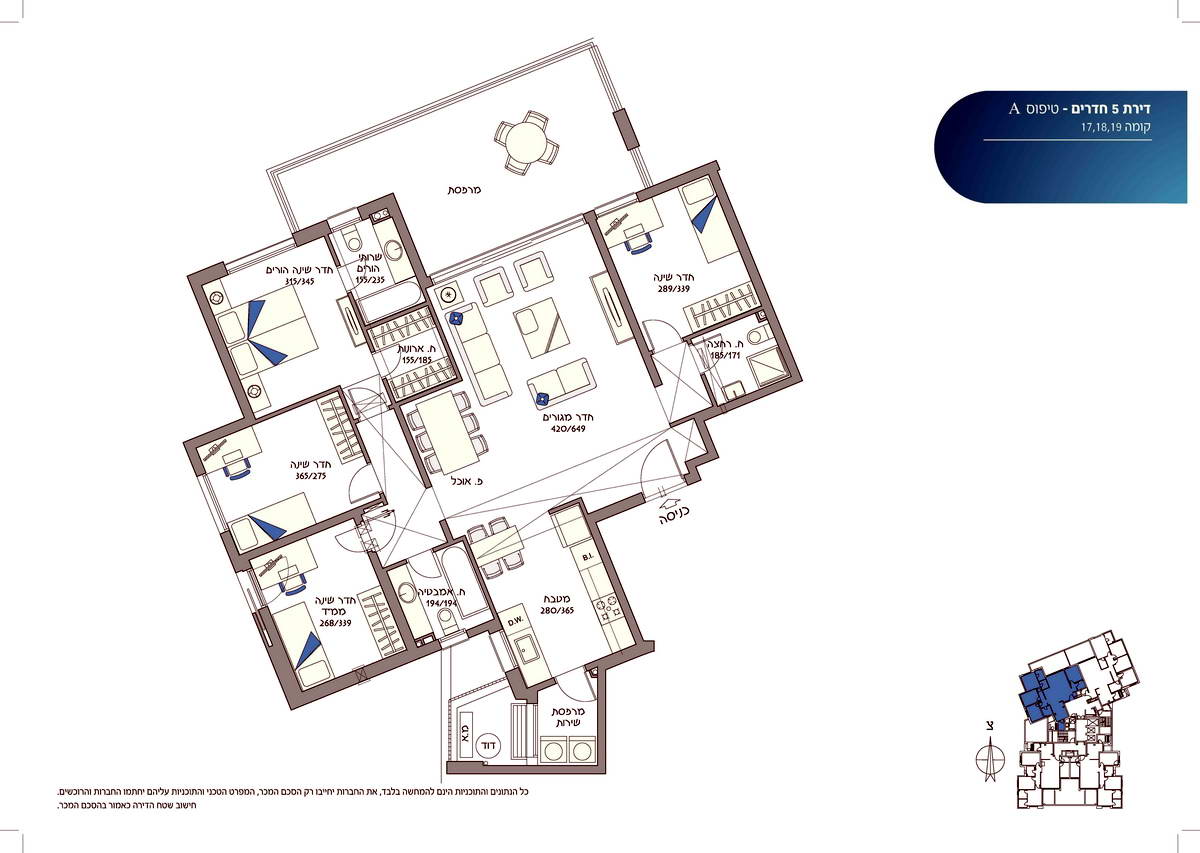
















































































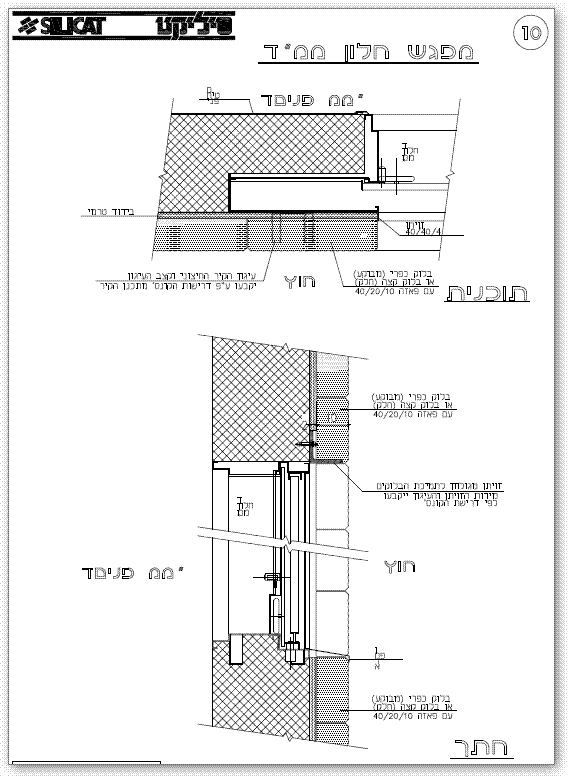

















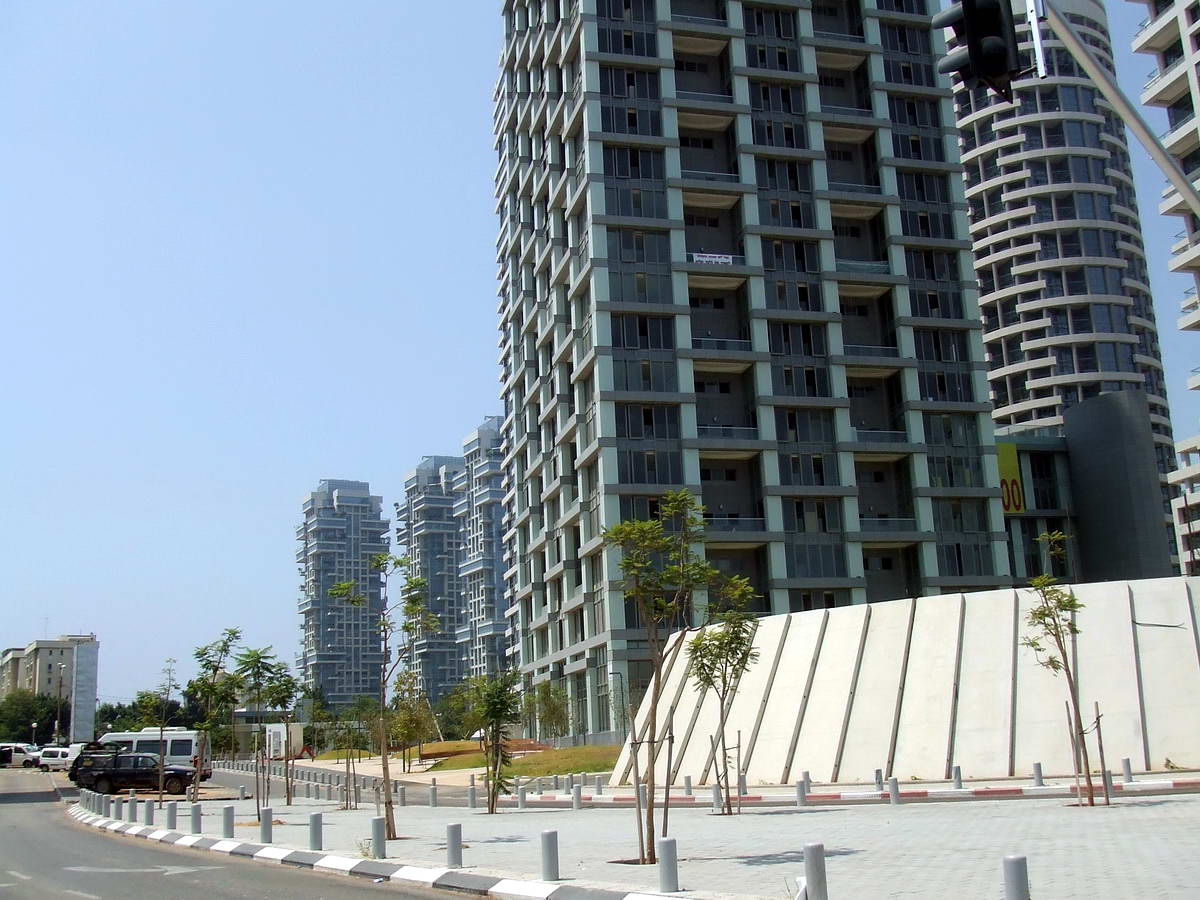













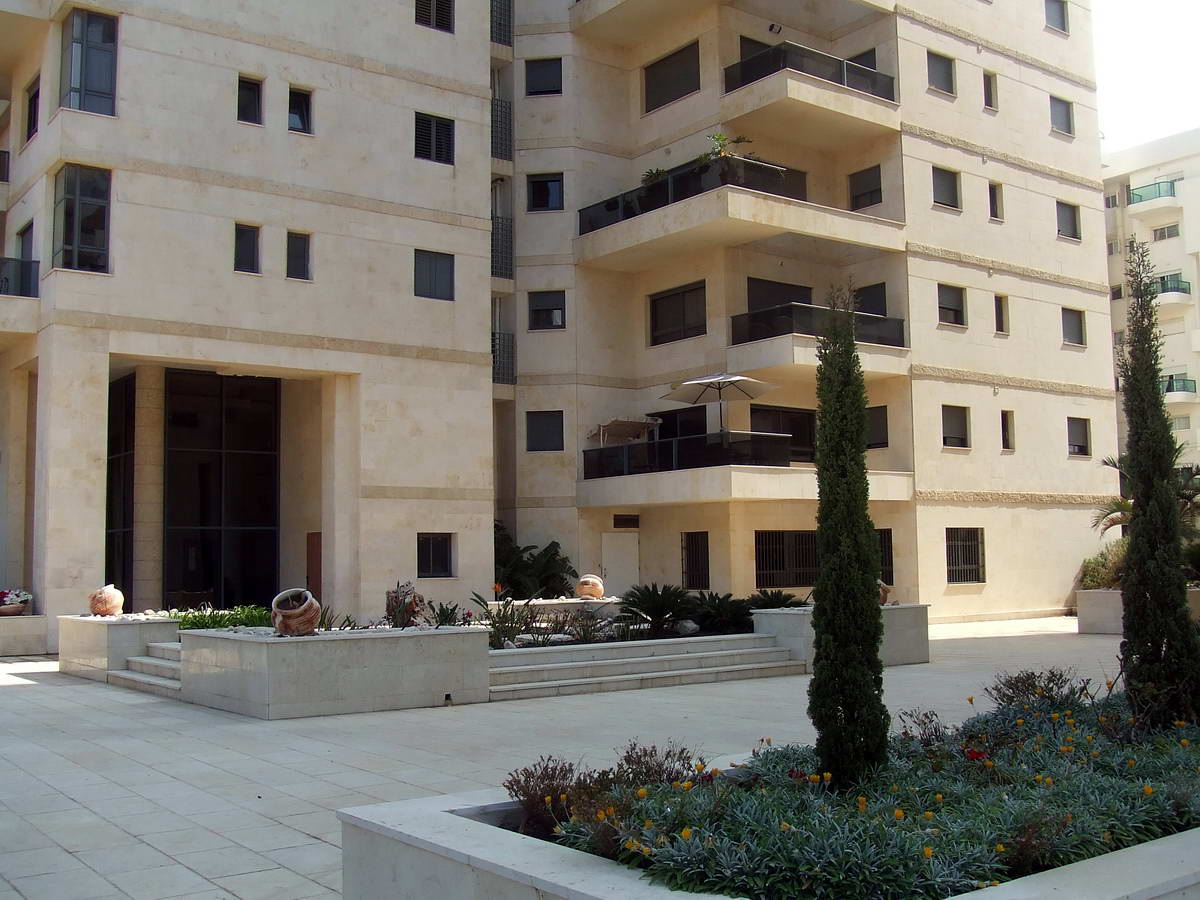





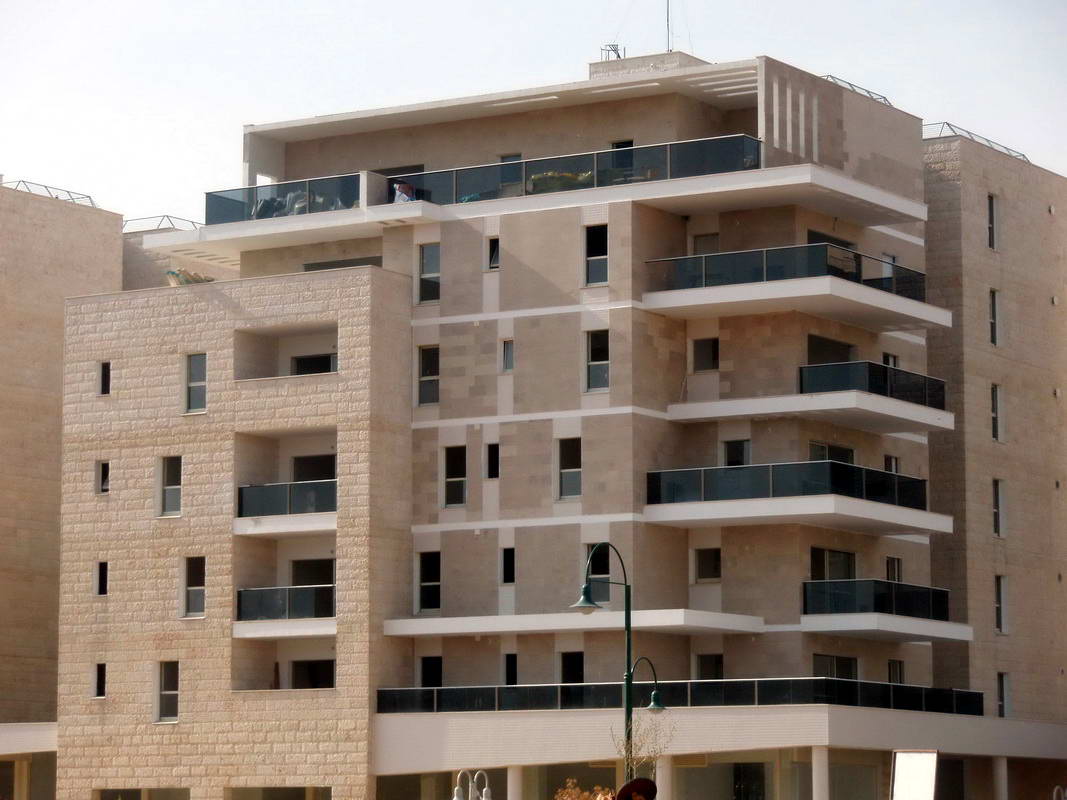






















































































































Comments